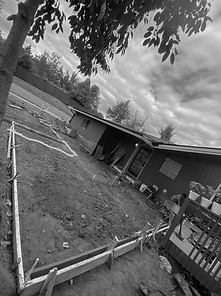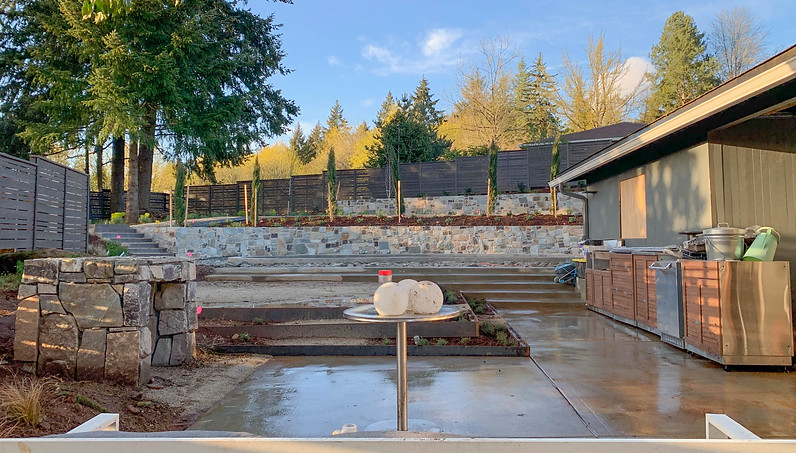top of page
DUNDEE HILLS
This project was a labor of love. For a full 12 months, Aaron & his team cultivated a terraced garden set into the red clay of the Dundee Hills, notorious for their renowned wine and orchards. Encompassing 35 feet of elevation change, this unique and comprehensive garden provided our clients with 7 entertainment spaces which dually serve as a private and personal sanctuary to decompress. Aaron personally oversaw the constructing of this project, sculpting the land from an idea in his head and a conceptual masterplan that evolved through construction..
Location: Dundee, OR
Project Lead: Aaron Hinish
Size: 1 Acres
Construction Budget: $250,000


The use of a breeze wall creates a visual and physical barrier between guests entering the property and the adjacent pool. Mid Century aeshetic to enhance existing architecture



Framing views throughout the property influenced the location and layout of most elements. The use of ornamental alleys cultivated intentional and directional outward views while creating structure and providing an overhead plane, defining a sense of space within the garden as you walk through the property. Vertical steel fences were incorporated to reduce visual impediments while also serving a function role.


Upon arrival to the site, we noted topography with an unusable slope across 70% of the site. Mature plant material had been neglected for years and the current homeowners removed a few dozen trees prior to the initial consultation. Terraces would be required to create usable space and the owners request for no lawn would lend to a unique aesthetic across the 3/4 acre parcel. Notable views overlooking the vineyards and neighboring mountain peaks were accounted for, as well as the owners preferred aesthetic and areas of focus for entertainment and personal use. Program included privacy, entertainment for 40 guests, personal relaxation and low water use.
Construction was completed over 8 months. 550 linear feet of fencing stepped across steep terrain and between trees





The main entertainment space would be a set of 4 terraces carved into the hillside. A lower concrete patio and adjacent gravel dining space would lend to intimate gatherings, while the spacious hardwood pool deck and an bocce court added ample square footage to accommodate 40+ guests while providing views overlooking the garden and surrounding vineyards. A fifteen linear foot outdoor kitchen would flank the patios as well as a outdoor pizza oven. The materiality selection of steel, concrete, wood and stone help soften and ground the built elements into the naturalistic planting scheme. Although the use of concrete throughout the entire space would lend to lower maintenance, it would have created a sterile and uninviting space with little character.





The owner's one request was to level the front yard to create space for a firepit area overlooking Mt Hood. To accomplish this, a six foot tall, 110 linear foot retaining wall was erected, spanning an entire property line before angling to die back into the existing hillside. Hundreds of yards of soil were moved to backfill the wall. Nearly a 1/8 of an acre was reclaimed into useable space.





Our goal for the front yard was to create a simplistic, naturalized meadow in place of the existing lawn and ivy. The use of ornamental grasses will eventually ground the home into the hillside, blurring the visual threshold where architecture meets earth, providing three season interest and visual movement enhancing the continuous summer breeze. The intended pathway layout was altered after the concrete company excavated into the hillside further than intended. The resulting pathway required a stacked stone wall to set a series of steel risers into the hillside surrounded by swaths of lavendula, pennisteum and ceanothus.







Yuan Magnolias and Italian Cypress line either side of the bocce court while massings of cistus and euphorbia will lend texture and color to the understory. Drift rose trail over the upper wall while Myrica california will form a hedge along the fence line

The initial bocce court landed short of our expectations, so we doubled it's length which felt better suited to the space

Most stone is the PNW is dark grey or brown, but we wanted a mix of lighter tones to cultivate our desired aesthetic. Veneer was hand selected from a quarry in Eastern Idaho and meticulously laid by our mason Cole Platt. Over grout joints and a hardwood pool deck lend for a warm, inviting space for family and friends to gather. Eventually, the deck will be oiled, bringing out rich hues of dark mahogany. Cistus will drape over the lowers wall and pennisetum and the secondary layers will create depth in the landscape.






bottom of page