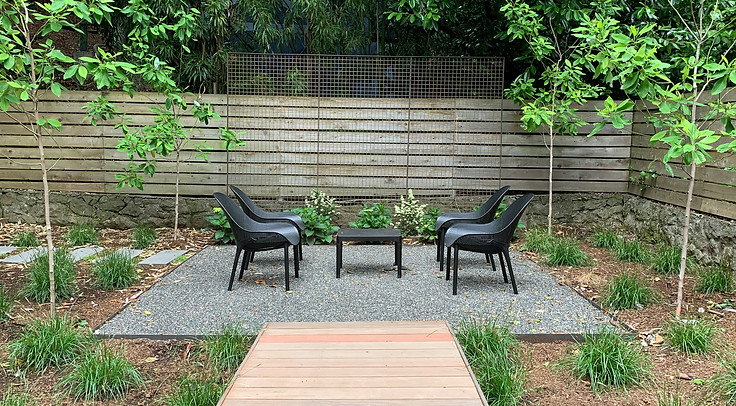top of page
SOUTHWEST HILLS
This beautiful mid-century rambler sits snug into a flag lot, tucked between a few dozen rock outcroppings atop a 25 foot cliff leading down to a busy road. The couple's goal was to explore the possibility of creating usable spaces within the existing terrain, expanding their outdoor living beyond the existing cedar deck. Outdoor dining with a separate space to entertain were two of their priorities, along with a privacy fence to reduce road noise and keep their two pocket pooches close to home. Runoff from the neighboring homes caused flooding throughout the front yard, calling for a redesign of the homes entry and motor court.
LOCATION: SW BROADWAY
PROJECT LEAD: AARON HINISH
SIZE: .1,200 SQFT
ESTIMATED BUDGET: $65,000
COMPLETED: JUNE 2022






A bold approach was taken on a casual entertainment space. The materiality of each element helped ground the refined, modern objects into what is an extremely raw & naturalistic environment. An offset staircase leads users to sleek concrete benches using inset LED lighting and a natural gas fire table. The cobble patio and lush understory planting creates continuity between the build elements and the monumental stone outcroppings only a few feet away





.jpg)
.jpg)


A bold approach was taken on a casual entertainment space. The materiality of each element helped ground the refined, modern objects into what is an extremely raw & naturalistic environment. An offset staircase leads users to sleek concrete benches using inset LED lighting and a natural gas fire table. The cobble patio and lush understory planting creates continuity between the build elements and the monumental stone outcroppings only a few feet away



bottom of page