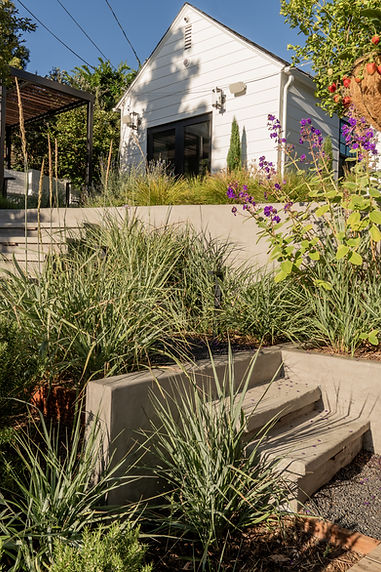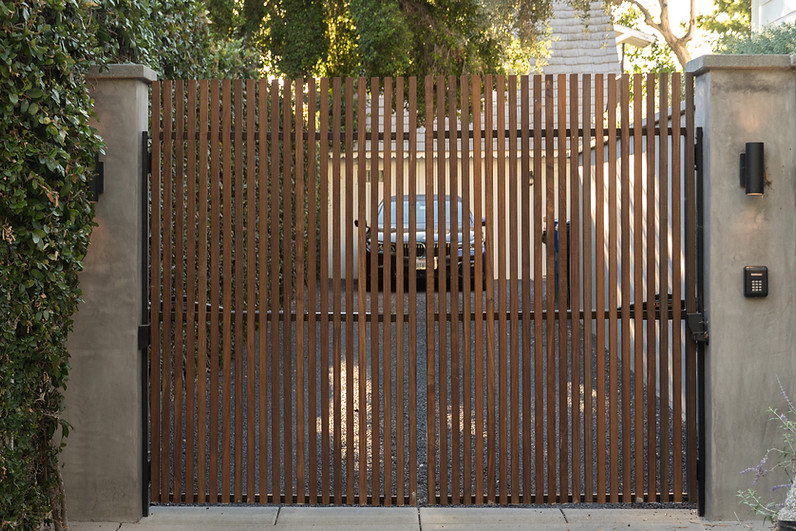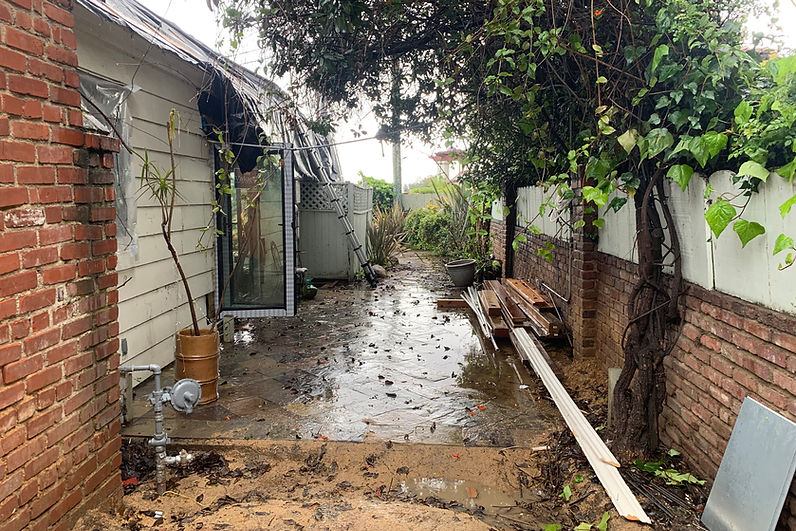TRANSITIONAL COTTAGE
Completed December, 2024
Walking up to this house in February 2023, I was greated with a structure of wet studs and plywood covered with shredded tarps and an overgrown garden set amongst a swath of 100 year old brick. It was a muddy mess and hard to gauge the complexity of what was to unfold.
Our client's intent was to start over. The home was a full gut & remodel and the exterior needed the same. The traditional charm of the home was to remain and we needed to figure out how to turn a series of linear cooridors into usable spaces that felt inviting and modern yet retain traditional aspects true to the architecture.
Over the course of 3 months of design we figured it out, and were excited with the potential end result. Construction began the following February and absolutely dragged on. Our selected masonry contractor did quality work, but had commuciation and staffing issues that added months to the project. After an extremely wet winter and 9 long months on construction, we signed off on this beautiful piece of living architecture. I'm proud of the custom built elements including the hardwood shed, trellises and rails. These details tied the whole thing together.
Location: Los Felix, CA
Budget: $350,000 Construction Timeline: 9 months
Designer: Aaron Hinish
Contractor: 3M Pools, Castellon Landscapes, Natee Fagtongpun
Photography: Aaron Hinish


























